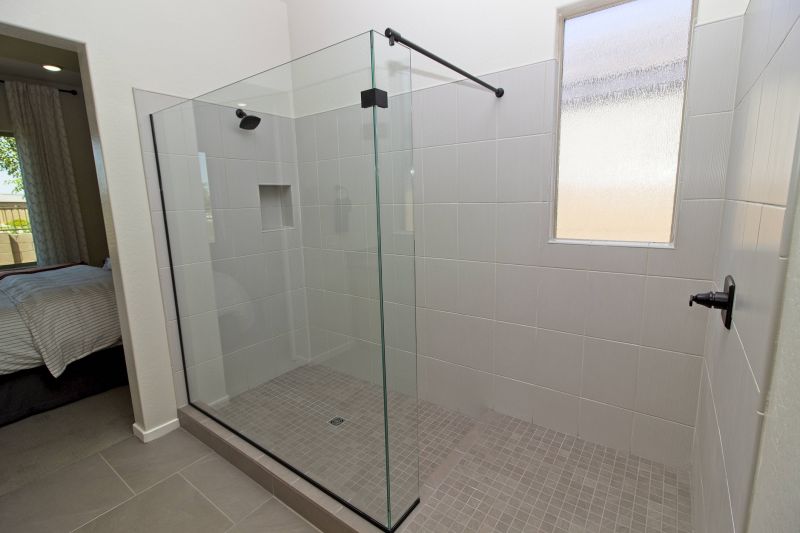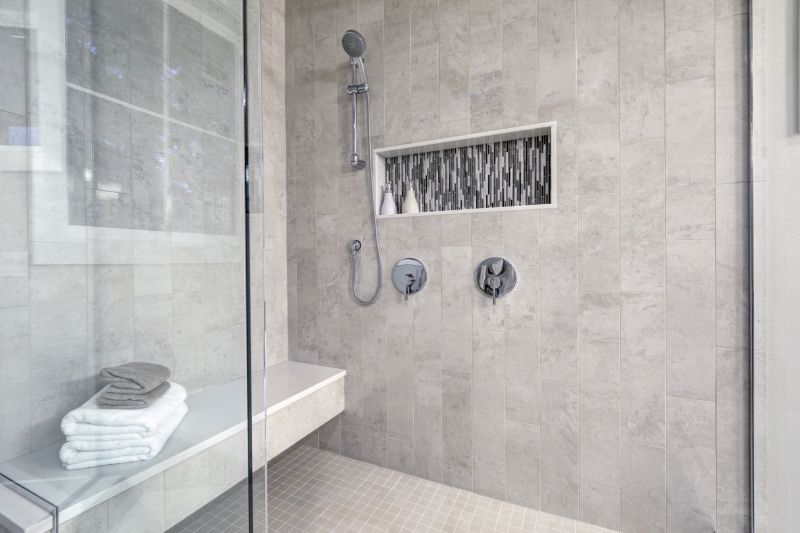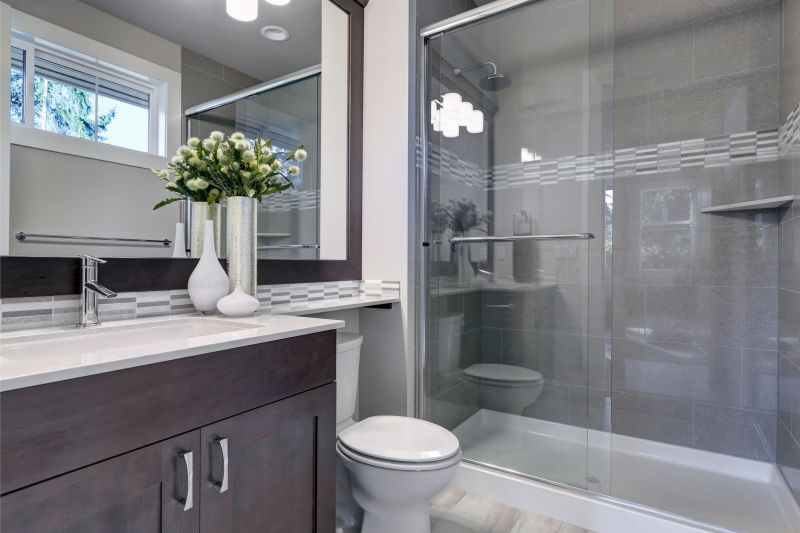Small Bathroom Shower Planning Tips
Corner showers utilize the often-unused corner space, freeing up more room for other bathroom fixtures. They are ideal for small bathrooms because they occupy less floor area and can be combined with glass enclosures for an open feel.
Walk-in showers provide a sleek and accessible option, eliminating the need for doors or curtains. They often feature a single glass panel or open entry, making the space appear larger and more open.

A compact corner shower with clear glass enhances the sense of space in a small bathroom.

A walk-in design with frameless glass and simple tiling creates a modern look.

Built-in niches provide practical storage without cluttering the limited space.

Sliding doors save space and prevent door swing interference in tight areas.
| Layout Type | Advantages |
|---|---|
| Corner Shower | Maximizes corner space, ideal for small bathrooms. |
| Walk-In Shower | Provides accessibility and a spacious appearance. |
| Neo-Angle Shower | Combines two shower walls, saving space. |
| Recessed Shower | Built into the wall for a seamless look. |
| Curbless Shower | Creates an open feel and easy access. |
| Sliding Door Shower | Prevents door swing issues in tight areas. |
| Pivot Door Shower | Offers a traditional look with space-efficient doors. |
| Shower with Bench | Adds comfort without taking up additional space. |
Effective small bathroom shower layouts often incorporate strategic storage solutions, such as built-in niches or corner shelves, to keep essentials within reach without cluttering the limited space. Choosing the right materials and fixtures also plays a significant role in enhancing the visual appeal and functionality. Light-colored tiles, glass enclosures, and minimal hardware contribute to an airy and open atmosphere, making the bathroom feel larger than its actual size.
Lighting is another crucial element; incorporating natural light or well-placed fixtures can brighten the space and highlight design features. Ventilation remains important in small showers to prevent moisture buildup and maintain a fresh environment. Proper planning ensures that every element, from the layout to the finishes, works harmoniously within the constraints of a small bathroom.
Innovative design ideas such as utilizing glass partitions, frameless doors, and linear drains contribute to a modern, streamlined look. These choices not only improve aesthetics but also facilitate easy cleaning and maintenance. When planning a small bathroom shower, balancing style, practicality, and space efficiency leads to a functional and visually appealing result.

